10 Great Ideas for Under Stairs
Have you often wondered what to do with that space under your stairs? Perhaps your closets are bursting at the seams, or you need another space for an office, a reading nook, or an extra bed when your kids have too many friends over.
It may not seem like you can do alot with that space under the stairs, but you may be surprised that there’s actually more space than you imagined with proper planning.
Here are 10 great ideas for that space under your stairs
1. Under the Stairs Storage
Your space under your stairs at your front entranceway is often under utilized and quite often it gets drywalled over by contractors when building because its faster and easier to do it that way. But extra storage at your front entranceway is always valuable space to help you organize your items, keep it tidy for drop in visitors, and always, will add value to your home.
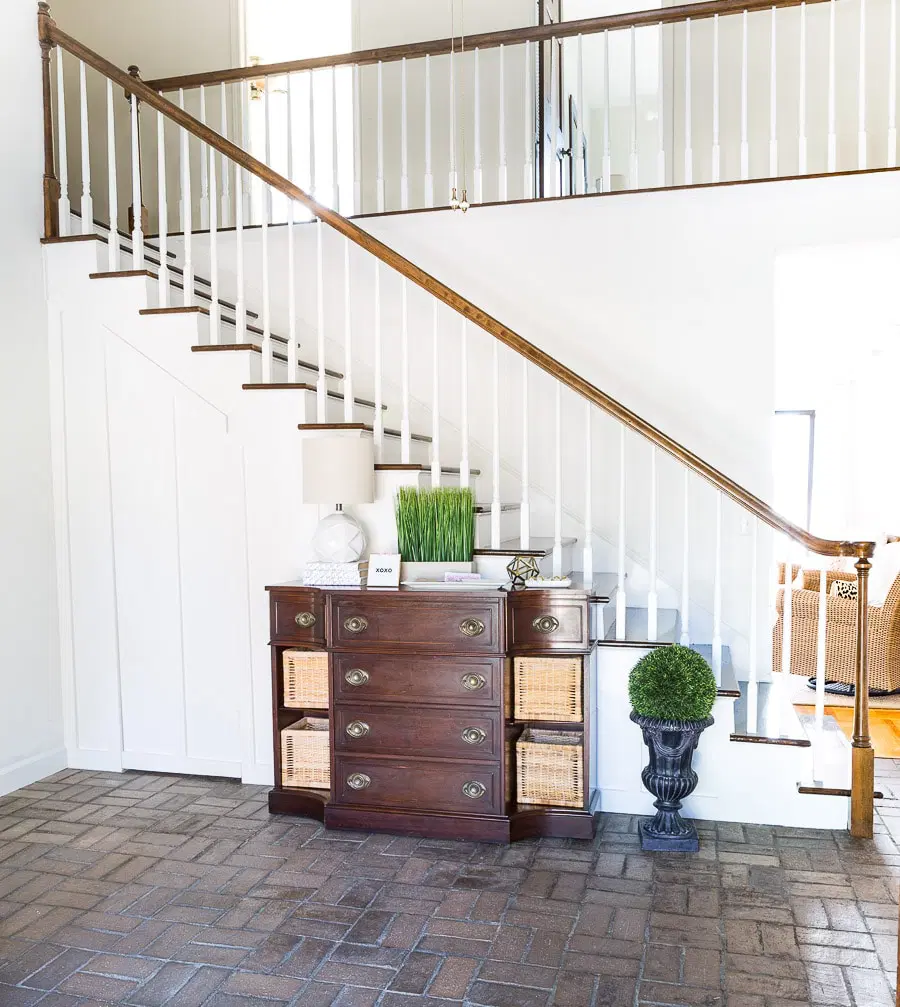
Photo: In My Own Style
You can never have too much storage! Especially at your front entrance. Often this space is under utilized where drywall is quickly slapped up and hiding a huge storage potential area. Diane Henkler from In My Own Style took advantage of a huge unused and turned an empty space into valuable closet space all while hiding the space with hidden doors and styling the front beautifully to hide the closet.
Read: How To Add A Closet with a Hidden Door
You can never have enough drawers at your front entrance to store those items you’re searching for at the last minute like umbrellas, mitts, jewelry and more. Under the stairs is a great way to solve those lack of storage problems. This homeowner created drawers in their staircase that complimented their entranceway beautifully.
Photo: midwestliving.com
Original source unknown.
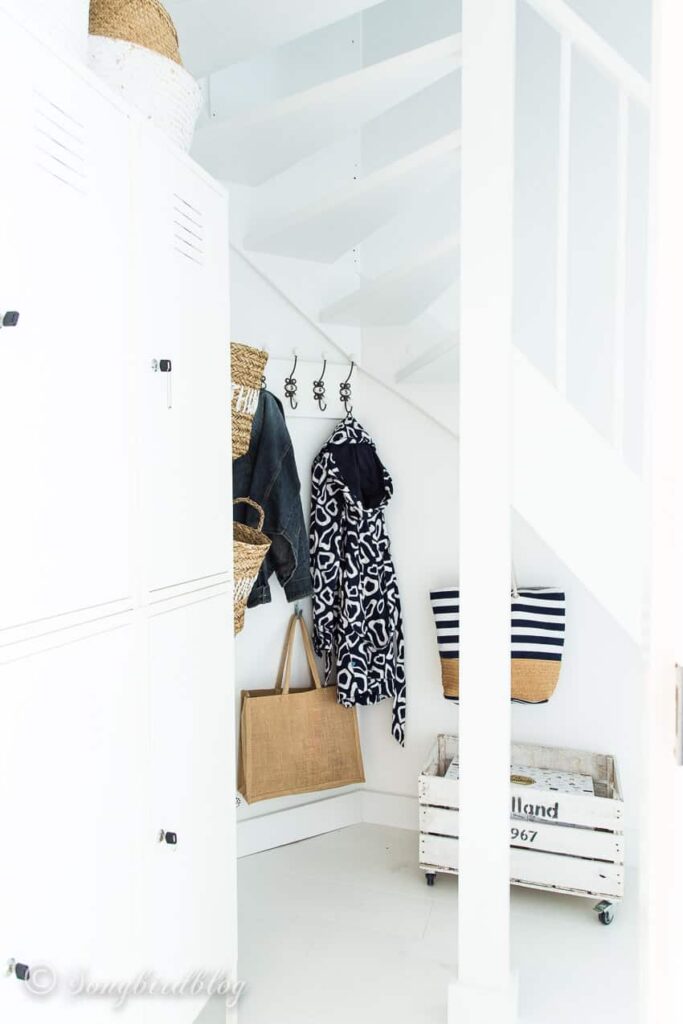
Marianne from Songbird created a cute storage area under her stairs that included a space to hang up coats. She also added baskets for storage. Check out her before & after pictures here.
2. Under the stairs pantry space for your kitchen.
If you have an older or smaller kitchen, they typically don’t have room for pantries as you likely have already noticed. But there is one space that you can snatch for your pantry and that is space under your stairs. Depending on the style of your home and the location of your stairs, you can use that under the stair space to enhance the space of your kitchen, or use is for a closed pantry space.
Photo: Courtesy of starcraftcustombuilders.com Aristo Kraft Cabinetry
The homeowner above, has a very small kitchen if you examine it closely. But what they did was genius was to utilize the under the stairs space with additional storage, but they did so that included the space with their kitchen design, and thus making their kitchen appear larger. What a great design idea. BUT! You may not have the capabilities to incorporate a design like this in your kitchen.
In our photo on the left, they had a fair bit of room to add additional storage. When using space under the stairs, one needs to be careful of the head space in the design.
In this space, the homeowner used alot of baskets which makes it easy for storage. You can also see that this is a little breakfast prep area for the kids with the toaster at the back and clever cereal dispensers on the left hand side.
Photo: Pinterest
Original source unknown.
Photo: Chalking up Success
Jane from Chalking up Success had a small space under her stairs, but by installing trendy wood shelving was able to create space for those items that we use occasionally and crowd our cupboards. Check out her post for the before pictures!
3. Under the Stairs Office Ideas
We were all scrambling for office space in our homes when the pandemic hit. But now that alot of us work from permanently or we have a hybrid model, we may want to rethink the office space that is stashed away in the dining room, the spare bedroom, or where ever you stashed an extra office. Or perhaps you have kids that need their own study space. Here are some different ideas from small to not so small under the stair office ideas to get those design juices flowing.
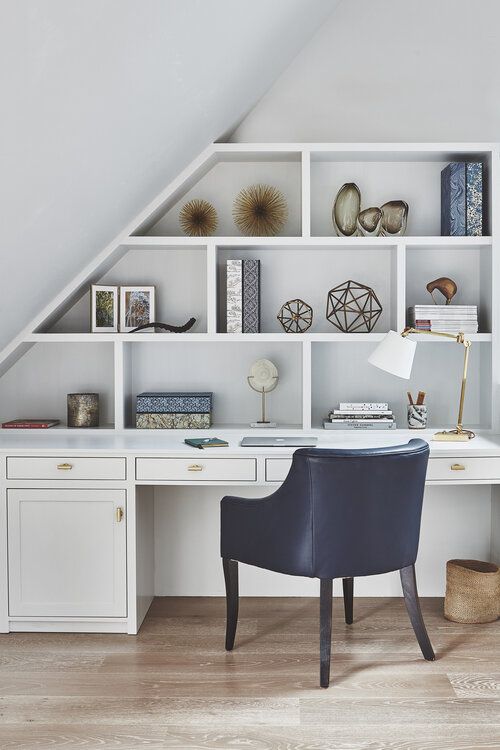
Photo: Anna Hewitson Design
This gorgeous under the stairs office by Anna Hewitson Design is absolutely stunning. Very professional, stylish and you don’t feel cramped under the stairs.
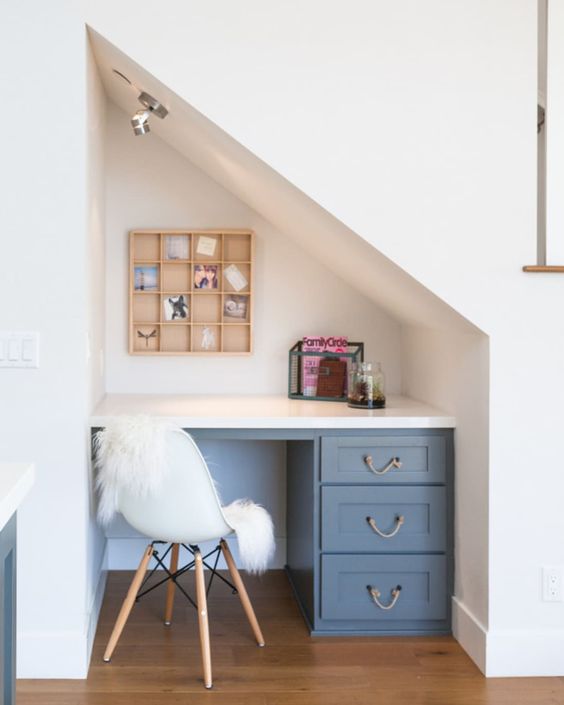
Photo: Apartment Therapy
This adorable office above shows that you don’t need a huge space to tuck away an office under the stairs. There’s space for a computer and you can switch up the drawers for a stylish filing cabinet instead of the drawers if you need filing | storage space.
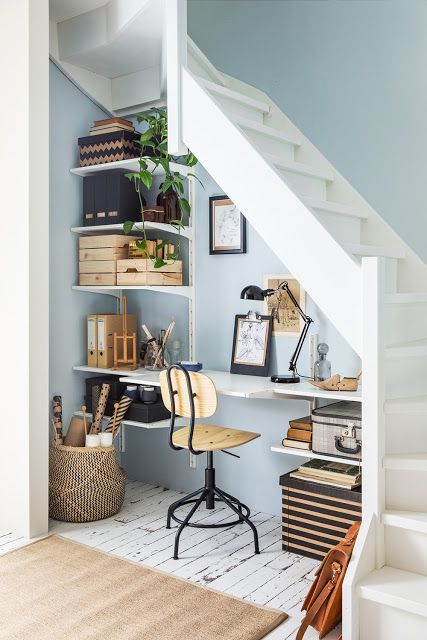
Photo: Content in a Cottage
This under the stairs office is a casual & trendy space on a budget. It has all you need in an office including shelving for storage, a desk that will hold a laptop, and space on the right where you could put drawers or a filing cabinet depending on your needs.
4. Under the Stairs Bathroom Ideas
Finding space under your stairs for an extra bathroom is a stroke of genius. It not only solves a problem, adding an extra bathroom but it will certianly add value to your home. In most under the stairs space, you will only have room for a sink & a toilet. Carefully planning is needed with this one when you place the toilet under the slop of the stairs. You don’t want to go to far back if you know what I mean. You may not have room for a vanity, but there are alot of trendy single sink options out there that would be very stylish and appropriate for your design style.

Photo: designstudiob.blogspot.com
This contemporary bathroom above is small but very functional. It has everything you need for a powder room. Love the sink!

Photo: Youtube. Original poster unknown
Just because you have a small powder room under the stairs doesn’t mean it has to be boring. The homeowner has a gray accent wall to break up the white already in the room, and has pulled the gray from the adorable floor tile. Another cool sink for a small bathroom. Small but functional.
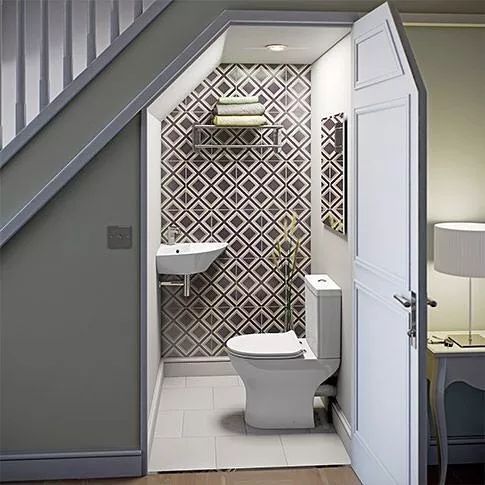
Photo: Bob Villa
The homeowner her put the toilet on the tall wall so you avoid the possibility of banging your head when you get up. The challenge with this layout is that the sink is in the corner so you need to walk around the toilet to get in and out. Another solution would have been to place the toilet on the back wall and a rectangular sink on the right hand side. But you always need to take into consideration where your plumbing is coming from.
When designing a powder room under your stairs, you need to carefully consider the slope of the stairs, access to plumbing for both the sink & toilet, and the size of your both fixtures. It would be wise to do a floor plan either on your computer or paper lay outs on the floor to make sure you will have enough room to maneuverer in your new bathroom.
5. Under the Stairs TV Units
Putting your TV under the stairs may not be the first place that you would think of placing it, but depending on the layout of your downstairs space, this may be the best option and the best choice. Placing a TV against a wall, typically means that your furniture sits on the opposite or adjacent walls. But with a downstairs family room, you may not have 3 walls to place furniture if your third wall is under the stairs.
Photo: designcafe.com
This design above is brilliant. The home is a duplex and doesn’t have a main floor space for a family or media room. Taking advantage of the stairs to place the TV, gives the rest of the room an opportunity to place couches, or a sectional for lounging and having fun watching movies with the family.
This contemporary room in the photo on the left, used their stair wall very successfully by placing their TV in the space and making this wall the focal point of the room. By doing so, they are able to create a great conversation area by placing their couch and accent chair around the room.
Photo: Youtube
Photo: The Creativity Exchange
This under the stairs TV + custom cabinetry is a great idea when you have the space.
6. Under the Stairs Reading Nooks
If you can’t find someone in your house, try looking for them in one of these awesome reading nooks. What better way to spend a lazy afternoon or a rainy day then curled up with a good book in one of these spots.
This reading nook designed by Joanna & Chip Gaines from their B & B in Waco, Texas is not only stylish & trendy, but you could see yourself spending a rainy afternoon here reading away.
Photo: The Creativity Exchange
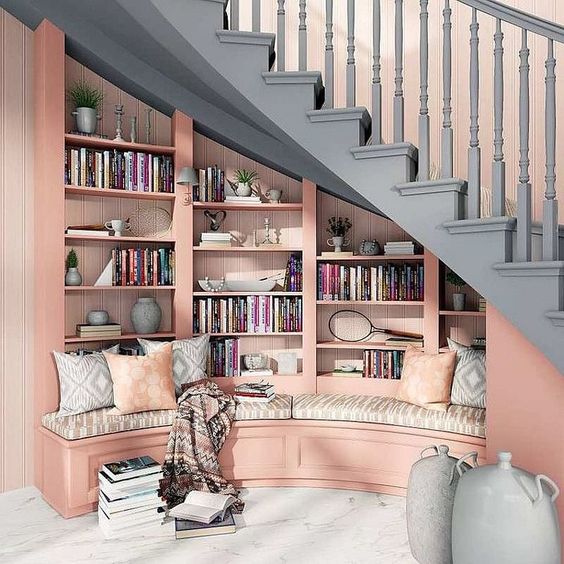
Photo: Houzed
You may not love the color pink like I do, but you have to admit, the design and style for this under the circular staircase is stunning.
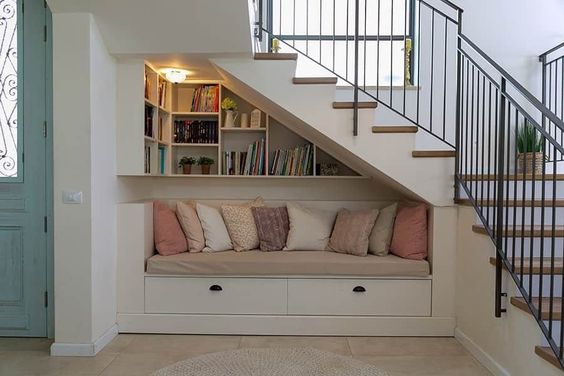
Photo: Pinterest
The reading nook above, in this coastal home is not only adorable, a great place to spend an afternoon curled up with a good book.
7. Under the Stairs Bedroom Ideas
What happens when you don’t have a guest bedroom or enough bedrooms upstairs, an under the stairs bedroom can be a great solution for those over night guests for a night or two. If your space allows it, you could also hang a curtain for privacy if you wish.
Photo: Floatproject.org
This cozy nook above doubles as a reading nook and bedroom making it very versatile. Its a great idea if you have the space.
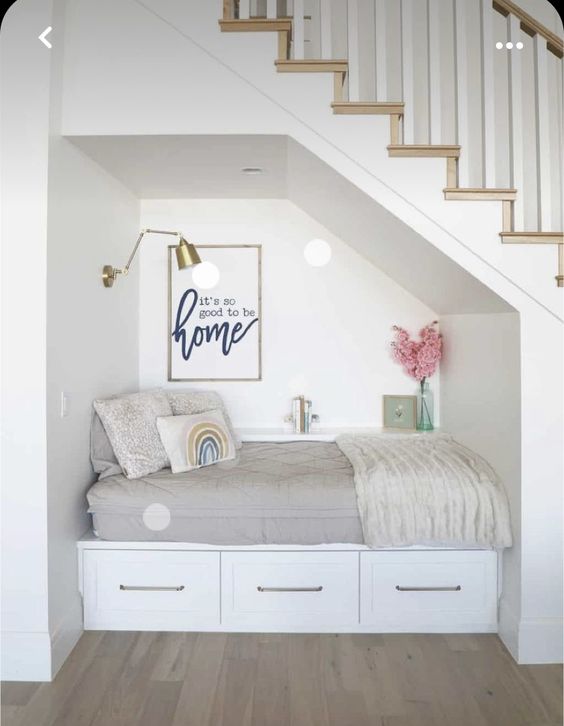
Photo: Pinterest
You can just picture one of your teens or college student’s friends crashing for a night or two in this comfortable bed under the stairs. Take note of the 3 drawers for storage under the bed. What a clever use of space!

Photo: Pinterest
This traditionally styled bedroom | reading nook is another great idea for a more traditional and some contemporary spaces as well.
8. Under the Stairs Wine Cellar
Wondering what to do with all those extra wine bottles you have? Stash them under the stairs! Let’s take a look at 3 different under the stairs wine cellar ideas from small & modest, to big and not so modest. lol.
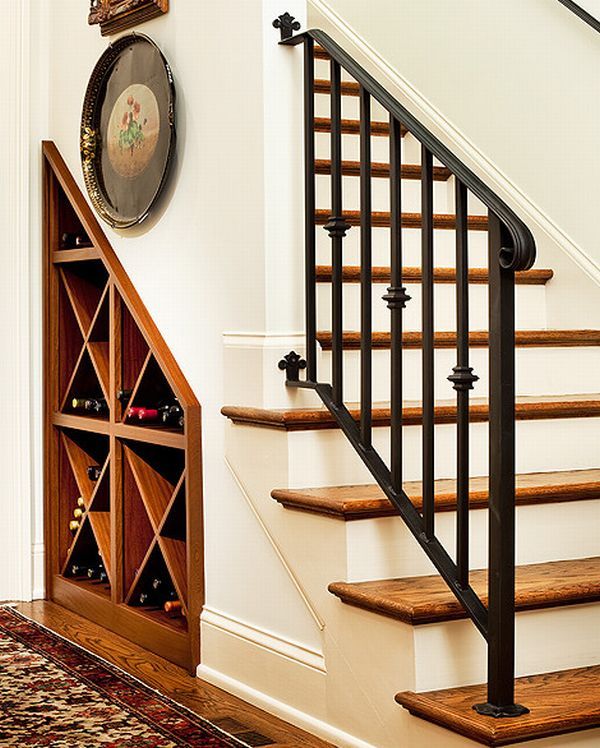
Photo: decoist.com
This main floor wine rack under the stairs in this traditional home shows how easy it is to use space that would ordinarily not be used. Locating this near the kitchen & dining room makes it very easy for entertaining.
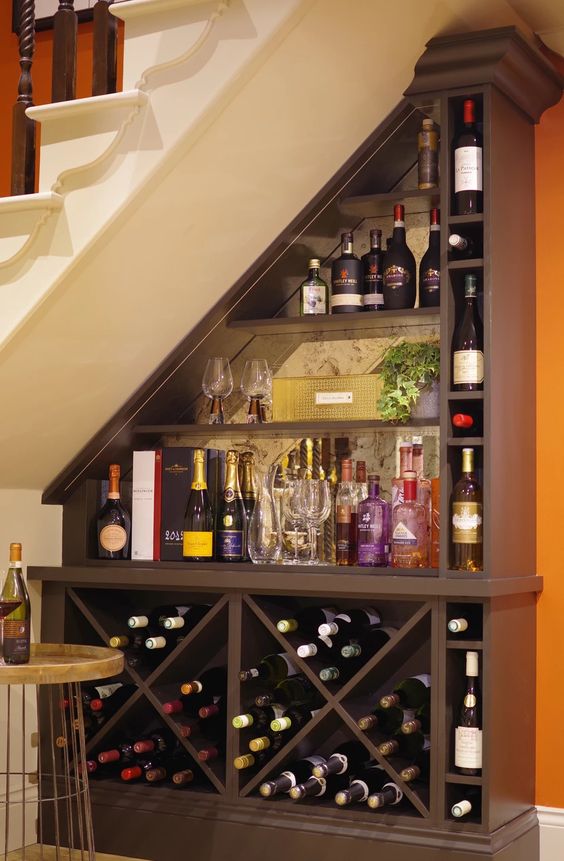
Photo: Nookdesign.co.uk
This under the stair basement wine rack could also double as a bar with the right accessories added.
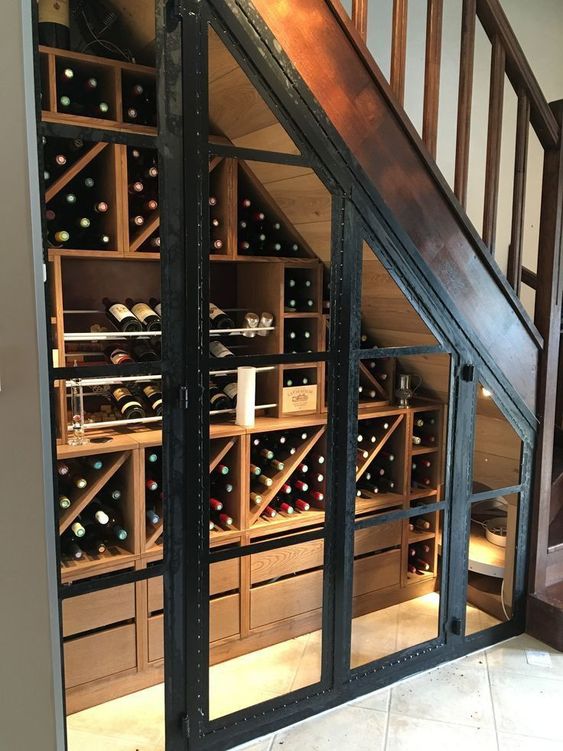
Source: Youtube. Original poster unknown
Now this is a wine cellar! If you have this much space under your stairs, this is a great place for a wine cellar. In the photo above, they’re using this space for red wine only, but with careful planning, you could put in a wine fridge for your white wine as well.
9. Under Stairs Bar Ideas
Instead of a wine cellar under your stairs, why not a bar which would be very handy for entertaining family land friends.
Photo: BHG
This under the stairs bar is small but mighty! It has everything you need for entertaining.
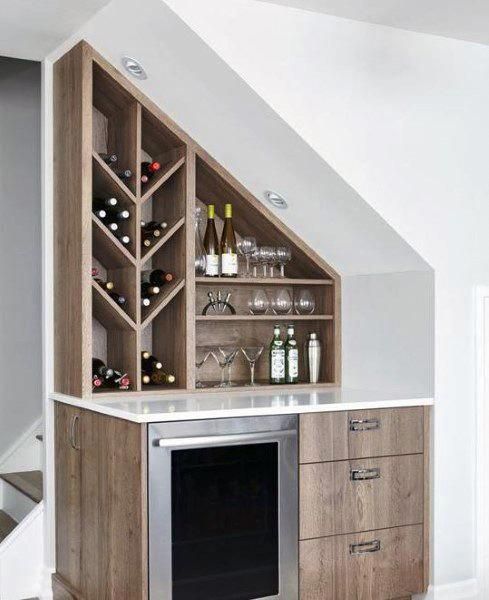
Photo: Houzz.com
A contemporary version of an under the stairs bar including bar fridge and drawers for storage.
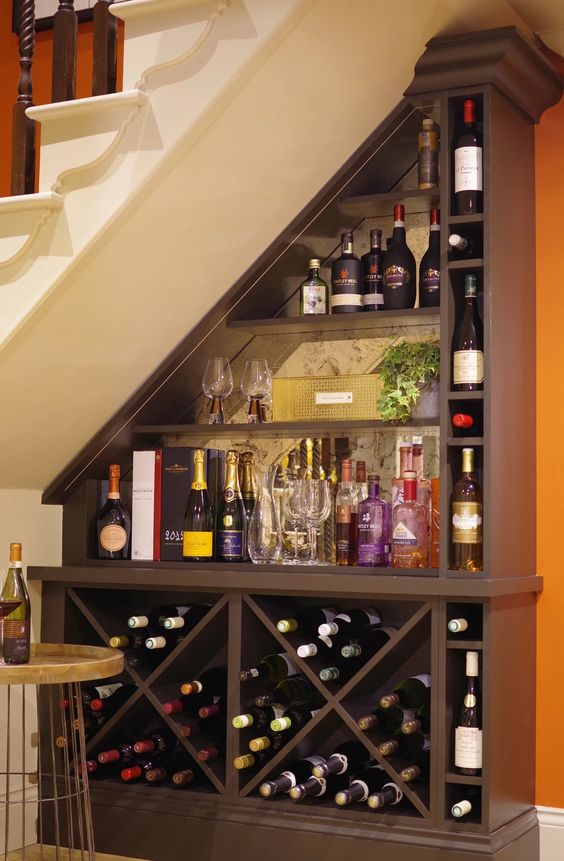
Photo: unknown
Whether you have a contemporary home, traditional, coastal or some other style, having a bar under your stairs is a great way to enhance your entertainment space downstairs and be the hit on the street for a house party!
10. Under the Stairs Playroom Ideas
Under the stairs is a popular spot for play houses. How fun is a playhouse on the stairs. If you can dream it you can build it. There are many ideas for playhouses under the stairs from a cute play area to a large house. Depending on how much you want to commit to this space, knowing your kids will outgrow this space, needs to be taken into consideration when you start planning and designing.

Photo: Pinterest
This room is so fun for your little girl. The outside is a plain door, but on the inside its a little girl’s wonderland. This is a great solution if you don’t want to alter the outside of your wall. It would be easy to transform them space into storage or another purpose once your little one grows up.

Photo: Pinterest
This playhouse above is adorable for young kids. You would be the hit of the whole neighborhood with this.
Photo: Pinterest
This treehouse would be one of the most favorite memories of your kids childhood. What a dream for kids to hang out here. It would also be relatively easy to disassemble once your kids have moved on.
Did you get some inspiring ideas to use for your under the stairs space. What is your favorite?
The bathroom #4 and The bar including the bar sink #9 get my vote for Adding The Most Value to your Home. But #10 gets my vote for being the cutest.
Related Post:
Read: 5 Important Tips to Consider When Decorating a Room
Feeling Overwhelmed?
Does picking out furniture, finishes and/or a paint color overwhelm you? I offer several different color consult and design packages. Let me help you take the stress out of making all these choices on your own. I will look at your pictures and questionnaire and give you 3 options to choose from. I guarantee my work. I will make sure you’re happy.
Click here to learn more about my online e-design, & color consults.
Hi! I’m Debi Collinson. Designer. Color Consultant & Real Estate Investor.
I grew up learning how to read blue prints, going on construction sites and helping my dad, an Engineer|General Contractor|Co-Owner of a Design|Build|Engineering firm pick out paint colors for his buildings. Since 2006, I have been styling & staging hundreds of homes to make them look like they belong in a magazine page whether the client is styling to stay or staging to sell.
In my spare time, LOL, I buy “fixer uppers” to fix up & either sell for a healthy profit or to rent. I’m currently looking for my 10th “fixer upper.” Sign up to receive my e-mails of how to make your home stunning, how to sell your house for top dollar AND how to become financially independent one fixer upper at a time! Read my full story including my design credentials here.
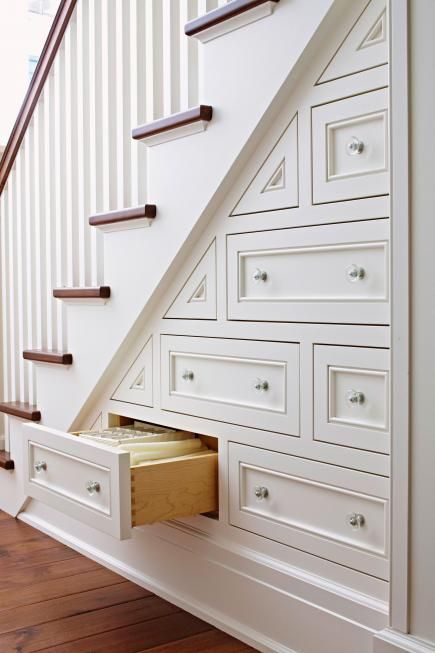
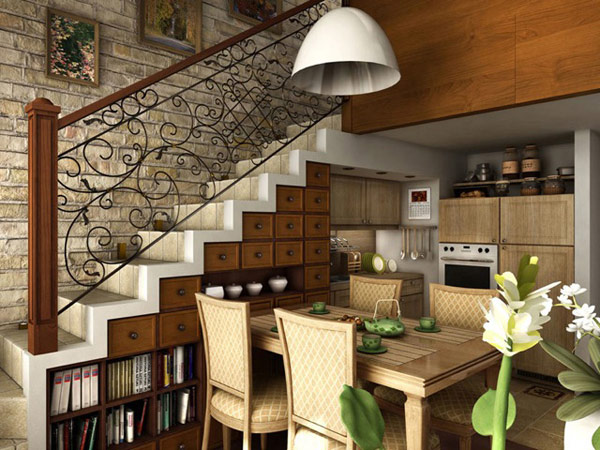



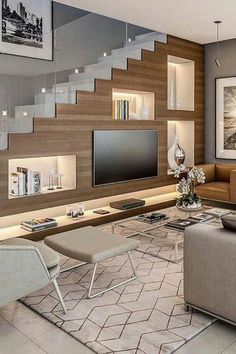

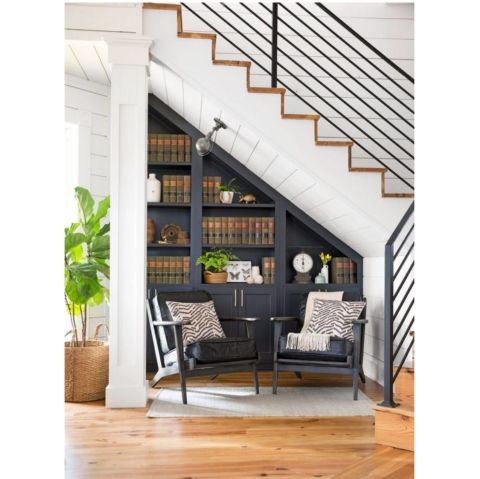
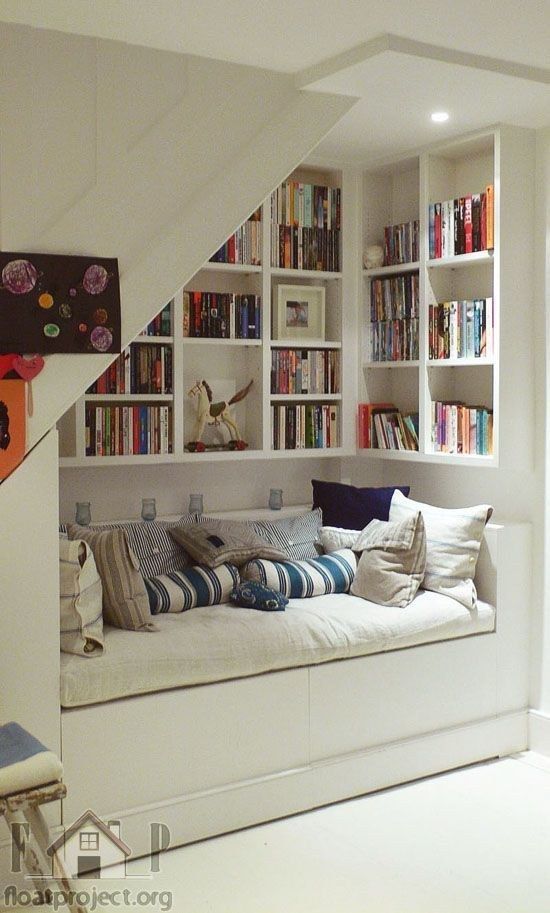
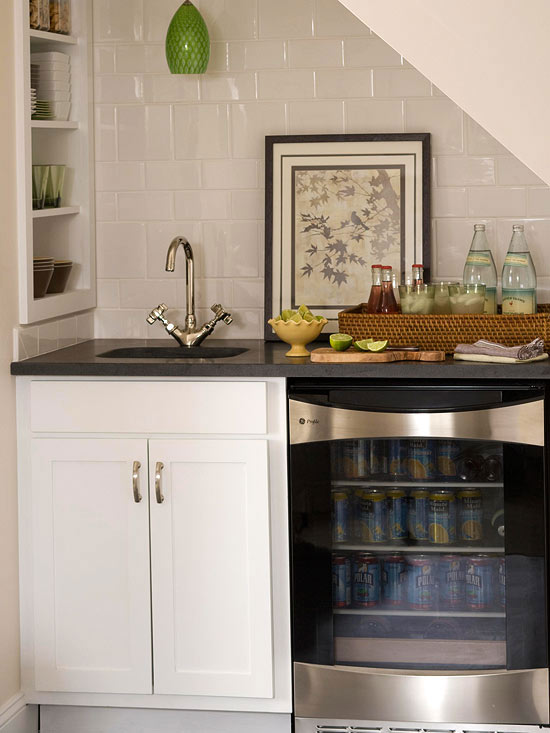
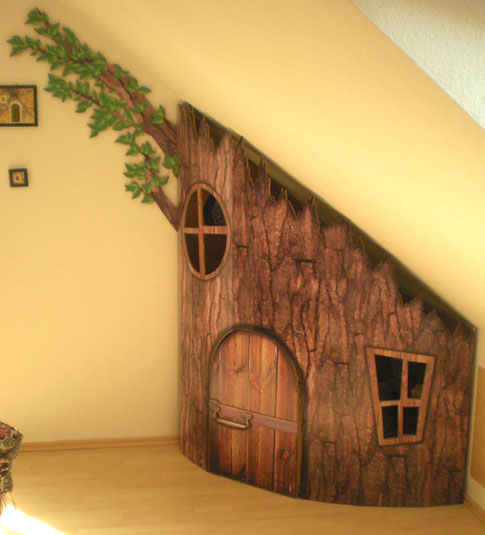


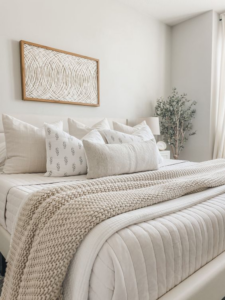
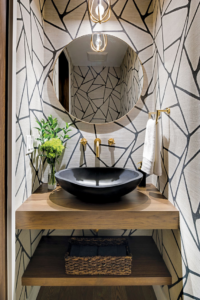
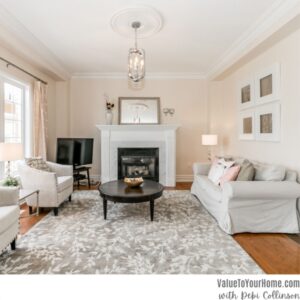
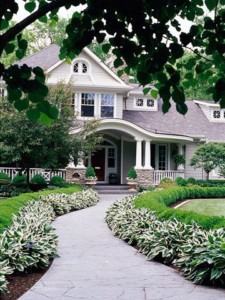
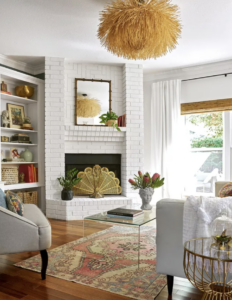
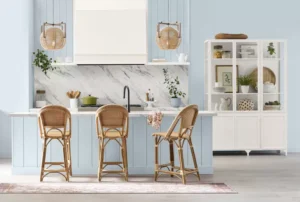
Thanks for finally writing about >10 Great Ideas for
that Space Under Your Stairs – Add Value To Your Home <Liked it!
Thanks! Glad you enjoyed it!
Great info. Lucky me I recently found your blog by
chance (stumbleupon). I’ve book-marked it for later!
I seriously liked your post. You have well written articles.